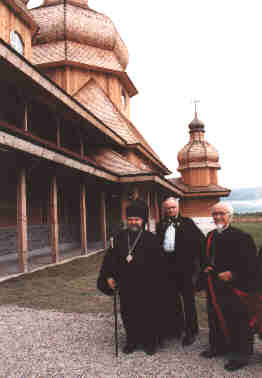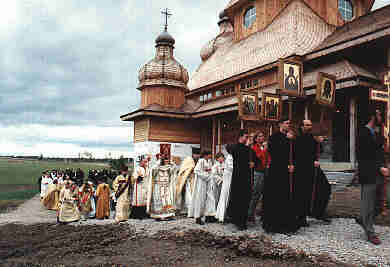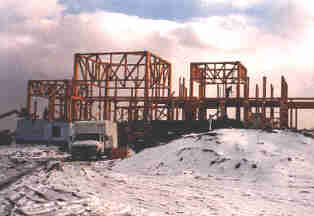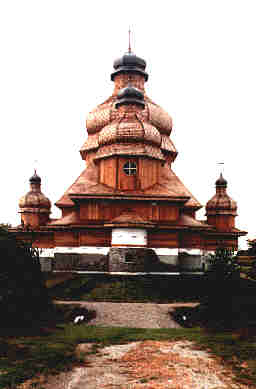- 60 feet wide
- 115 feet long
- 86 feet high (inside)
St. ELIAS CHURCH
Consecration and ConstructionThis article comes to us courtesy of Oleh Iwanusiw, author of "Church In Ruins", a masterpiece collection of photographs and text detailing the demise of Ukrainian Churches in what is now modern day Poland.
The following article and photographs are copyright © 1996 by Oleh Wolodymyr Iwanusiw Any use of this material should include the proper credit.

For nineteen years since formation, the parish was drawing up plans for a church of their own, for a church that would reflect their spirituality. A parcel of some twenty acres was purchased in 1985 for the church as well as for the adjoining cemetery. Subsequently some landscaping and the planting of thousands of seedlings took place. The construction of the church began in 1994 when the foundation stone was blessed in July by the Metropolitan Volodymyr of Lviv, Ukraine, and Bishop Isidore of Toronto. After months of labour the new church was consecrated. The consecration was lead by Bishop Isidore and Bishop Julian of Drohobyc-Sambir, Ukraine. It must be noted that the services were of important ecumenical significance as the Vespers held in the new church on the eve of the consecration were presided over by Bishop Vsevolod, Primate of the Ukrainian Orthodox Church in America (Patriarchate of Constantinople) with the blessing of Bishop Isidore.

I consider the St. Elias church to be unique in several respects.
Firstly, it is patterned according to St. George's Church in Drohobyc, Ukraine. As St. George's in Drohobyc is the only wooden church of the Boyko style known to me that exhibited five domes, therefore St. Elias is only the second church of this type. As St. Elias is much larger (about twice as long, twice as wide and twice as high) it is therefore the largest wooden Boyko style church with five domes.

Secondly, St. Elias is so large that it could not be built using the traditional log construction. For this reason it is built using the "POST and BEAM" construction. It is therefore the only Boyko style church to be built using the "post and beam" method of construction. The material used was Douglas fir from British Columbia for the posts and beams. The outside of the church is covered with red cedar siding and the roof and domes with red cedar shingles. Parts of the domes are covered with copper sheeting.

Thirdly, St. Elias is the only Boyko style wooden church that stands on top of a full basement. Housed in the basement we have a sizeable banquet room, a stage and kitchen facilities.
The dimensions of St.Elias are
Return to St. Elias' Main Page
Local Links:
![]() Return to the Ukrainian Architecture Page
Return to the Ukrainian Architecture Page
![]() Return to the Culture & Genealogy Page
Return to the Culture & Genealogy Page
![]() Return to the Religion Page
Return to the Religion Page
![]() Return to InfoUkes Home Page
Return to InfoUkes Home Page
Document Information
Document URL: http://www.infoukes.com/culture/architecture/st_elias/index2.html
Copyright © 1996 Oleh Iwanusiw
E-mail: iwanusiw@infoukes.com
Original page design and layout by Greg Gressa
E-mail: ggressa@carpatho-rusyn.org
Copyright © 1997-1999 InfoUkes Inc.
E-mail: webmaster@infoukes.com
|
since Jun 22 1997 |
InfoUkes Inc. Suite 185, 3044 Bloor Street West Etobicoke, Ontario, Canada M8X 2Y8 Tel: (416) 236-4865 Fax: (416) 766-5704 |
Originally Composed: Sunday June 22nd 1997.
Date last modified: Tuesday August 17th 1999.